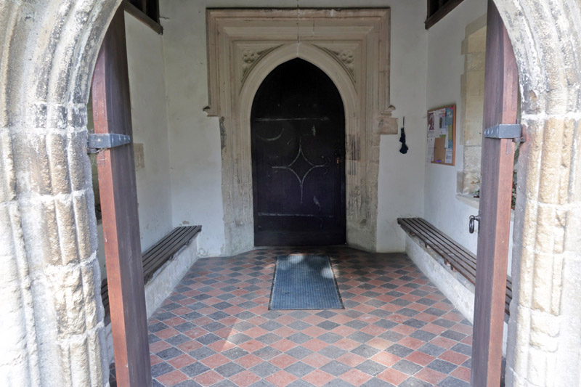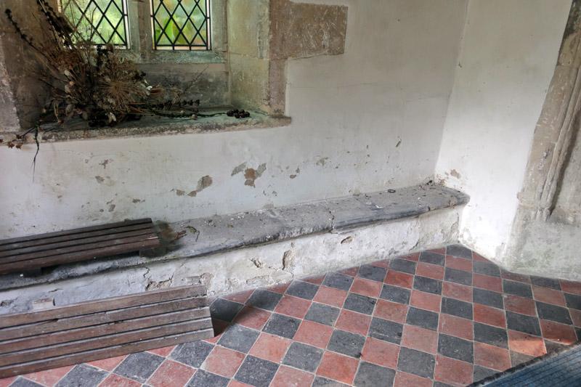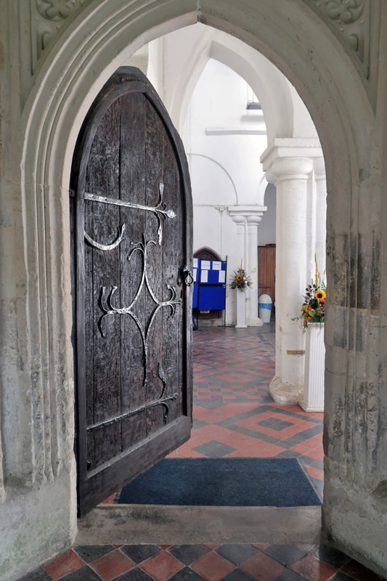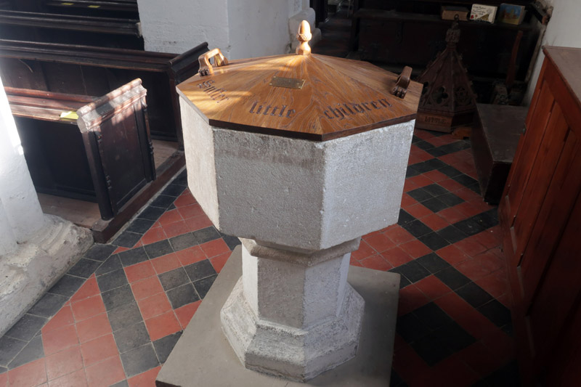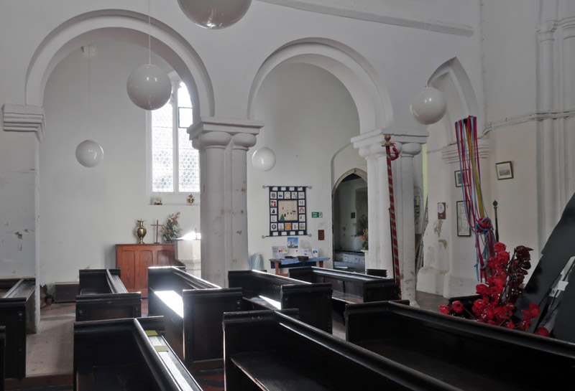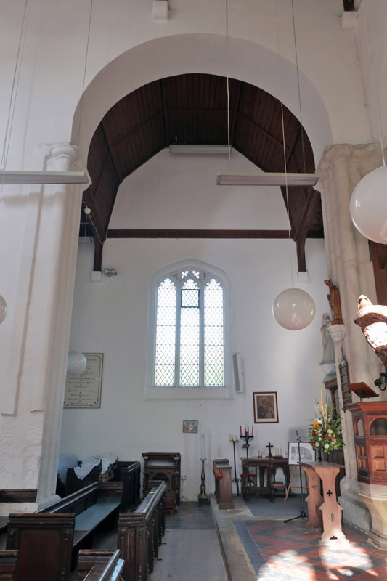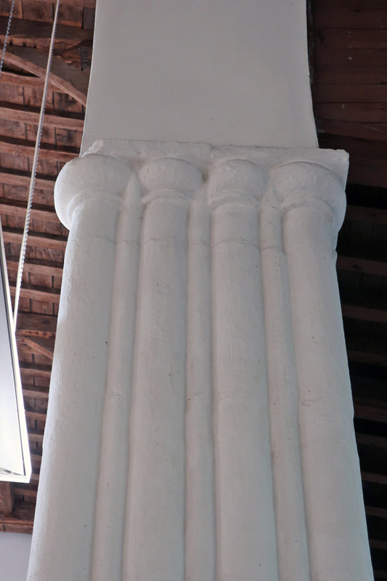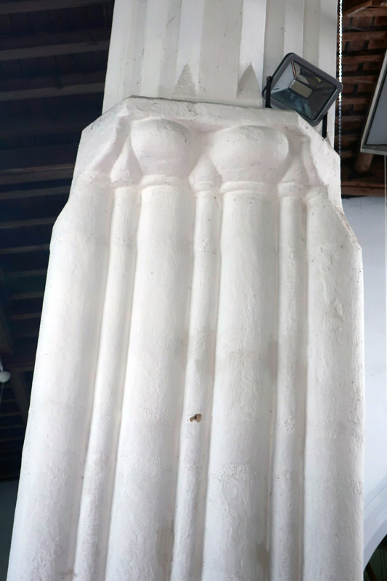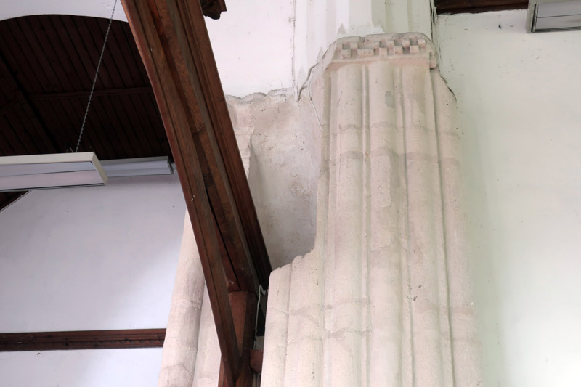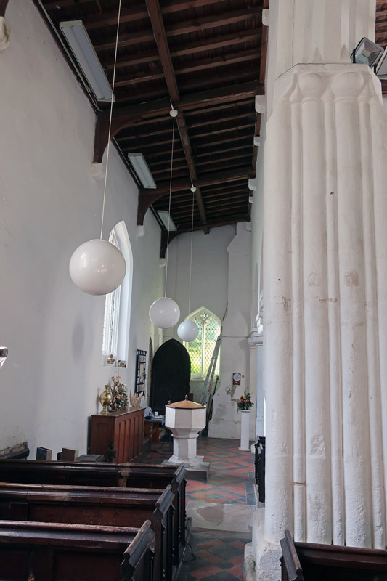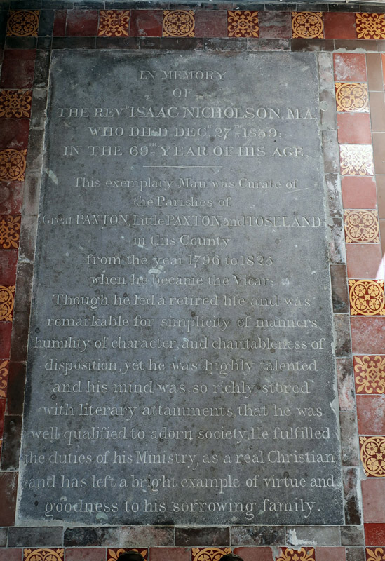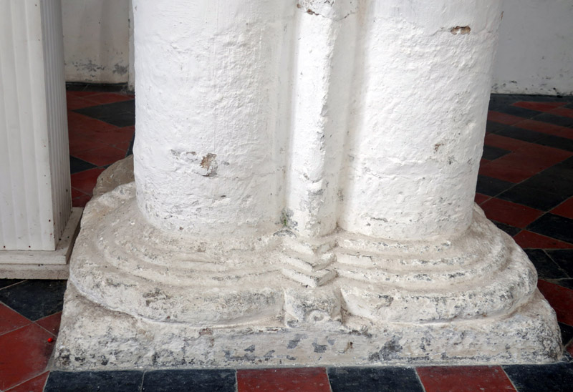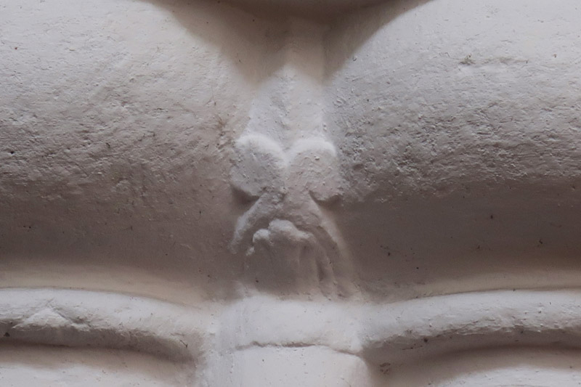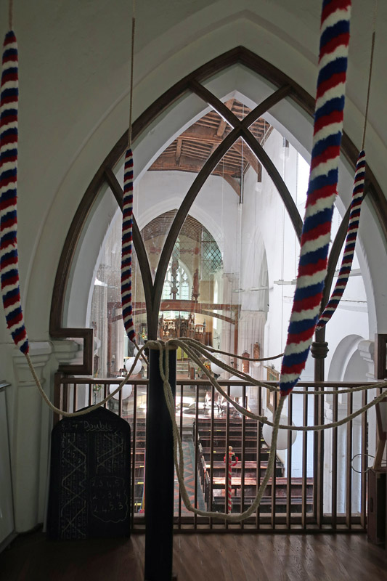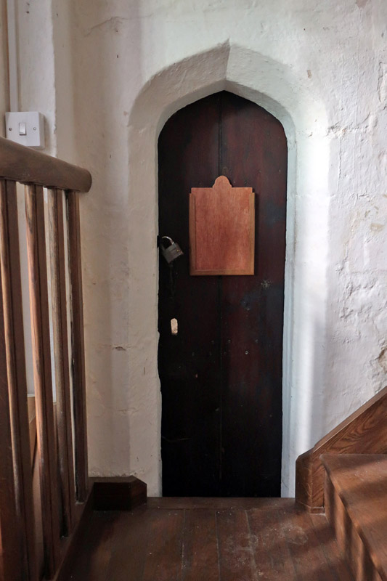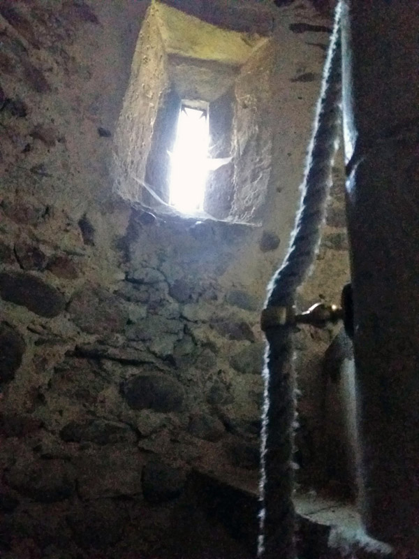What to Look for Inside Great Paxton Church
inside
- this page |
outside - next page
The nave is Saxon dating from 1020, there are two aisles and an impressive full central crossing found nowhere else in this country in a church of this style and age.
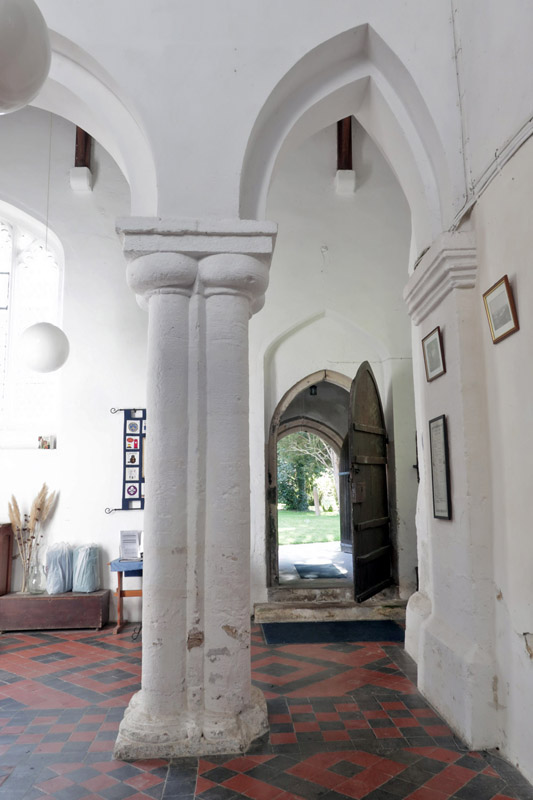
Standing in the nave looking back out the door. The pillar is a part of the original from 1020, likewise the rounded arch to the left. The asymmetrical pointed arch is a somewhat clumsily executed adjustment probably dating from about 1380 when the tower (to the right) was added with the result that the nave was shortened. Originally this third arch would have been complete and there would most probably have been a further fourth arch to right and perhaps even a fifth after that. The south aisle is between the pillar and the door.
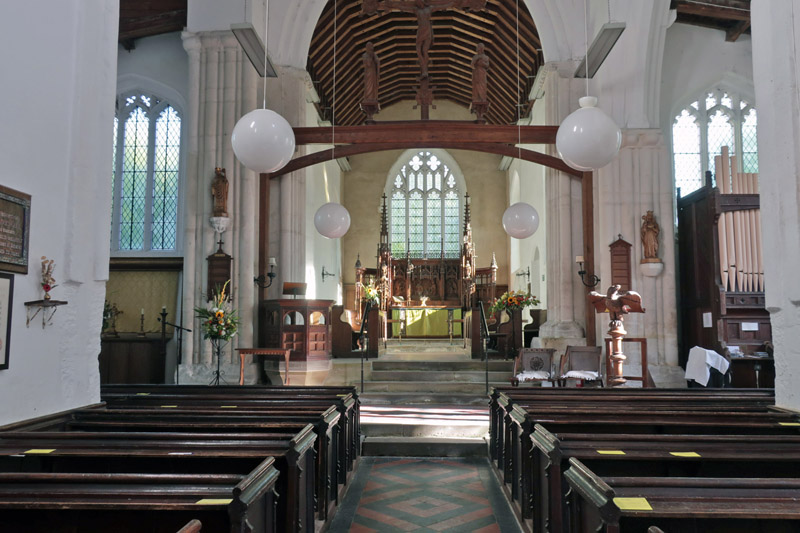
Looking eastwards along the nave (the large central space) towards the chancel (with the wooden roof). The end windows of the aisles can be seen to the left and right as can the large pillars that support arches to what were the north and south transepts. The pillars of the north arch (left) are significantly taller than the pillars of the south arch (right). The wooden eagle lectern and pulpit are Victorian and at the crossing where an altar would have been. The base of the higher altar at the end of the chancel is about 5 feet above the floor level at this point.
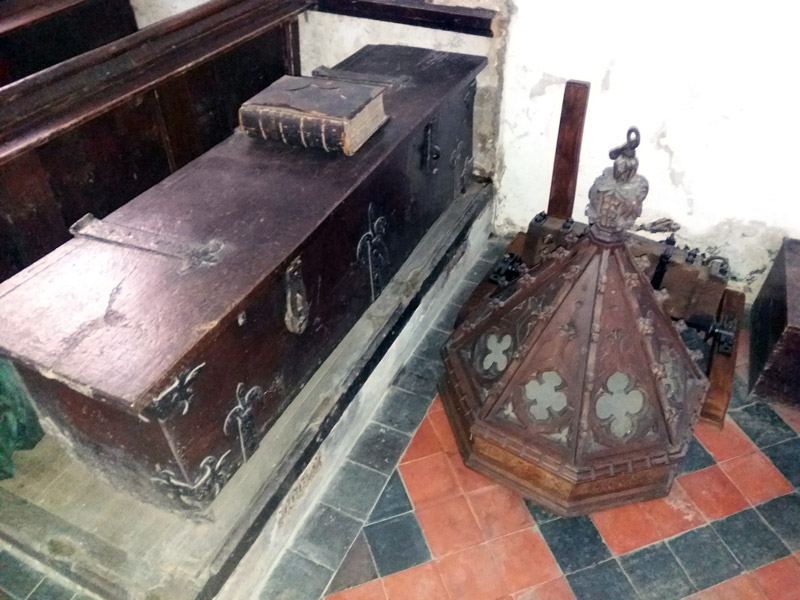
This older much larger, heavier and more ornate font cover lies on the floor just behind the font. It was given in memory of Clara Towgood in 1897 and was suspended over the font from the roof by a rope, being raised and lowered by a pulley until it became unsafe in 2014. To the left is the church chest dating from the 1400's.
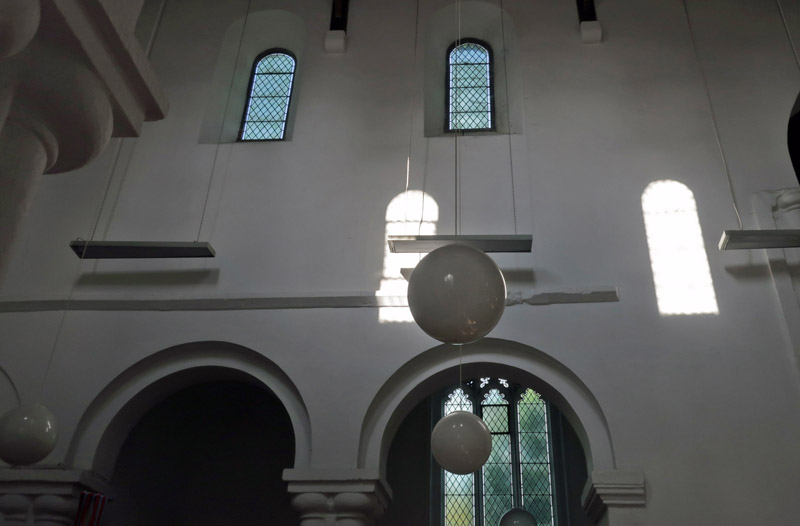
The northern arcade, the third arch to the left has been filled in, though the outline can be seen. The clerestory windows above line up with the arches, light from those on the southern side can be seen falling on the wall. These windows add considerably to the amount of light in the church and especially the higher part of the nave, it must have been notably darker when these were blocked up as they were in the past.
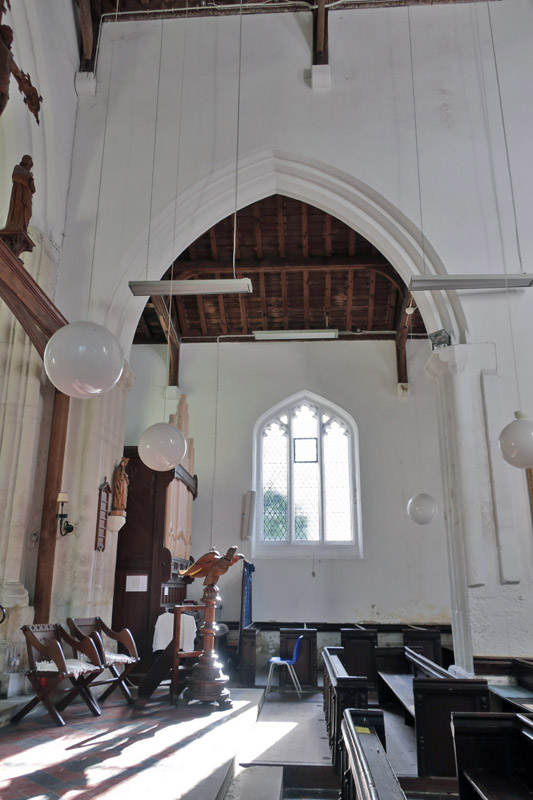
The southern arch at the crossing to what was the south transept. This is considerably remodelled, what was a rounded Saxon arch is now a pointed Norman arch on shortened and re-worked pillars. It is thought this work was carried out in the mid 1300's following the collapse of a tower or spire over the crossing that fell or caused damage to the southern arch and so was removed. Rather than replace it as it was, the arch was replaced in the prevalent style of the time. The roof is now lower than the northern equivalent though it would have been the same height.
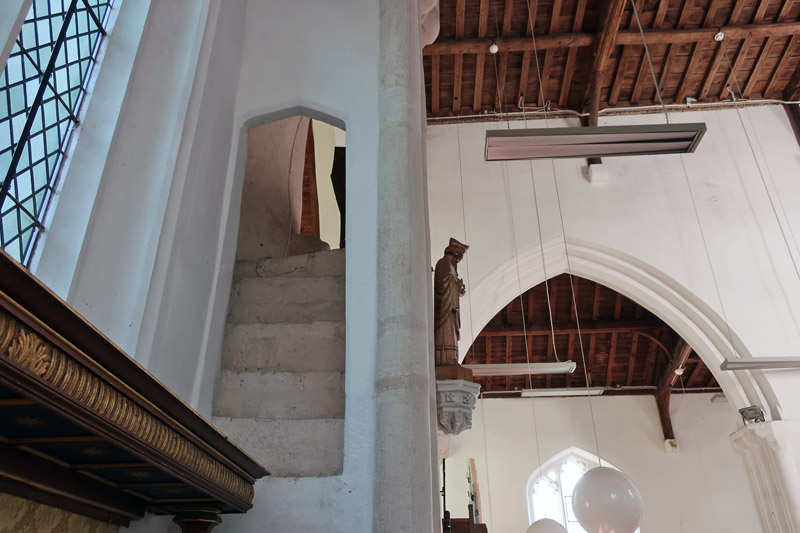
This pillar at the northeast of the crossing would have supported a tower or spire structure above the crossing. A stairway such as this could not have been cut through the stone without weakening it significantly, so we can conclude that it was probably made when the weight of the structure it supported was removed.
It led to a rood loft, a gallery, or platform, atop the rood screen, used for the rood (crucifix) and sometimes for musicians or singers. It would have been more substantial than the current screen, probably 3-4 feet wide, enough for a single file row of people. It was probably destroyed at any time from the Reformation in the early 1500's to the civil war in the middle 1600's. Access to the first step would have been by a short ladder.
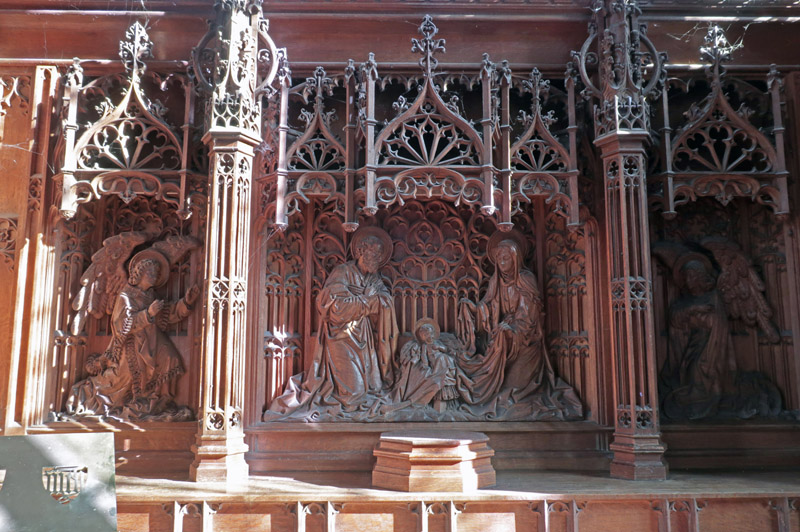
A fine wooden carving known as a reredos at the chancel altar, paid for by Hamer Towgood in 1899 in memory of his three sisters. Some of the Towgood family lived at Paxton Hill House having made their money from the Little Paxton paper mill in the 1800's. The Towgoods were great benefactors to Great Paxton and the church, several are buried in the church yard.
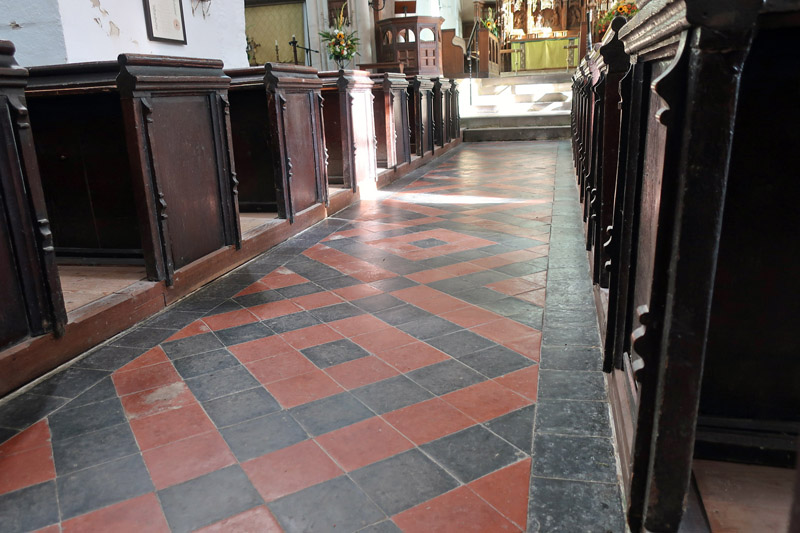
The pews in the nave, while parts of these in more vulnerable positions have been replaced due to damage and particularly the effects of damp and decay, most of the wooden seats date back to the 1400's, that's about 600 years of uncomfortably seating the residents of Great Paxton, a true historic experience.
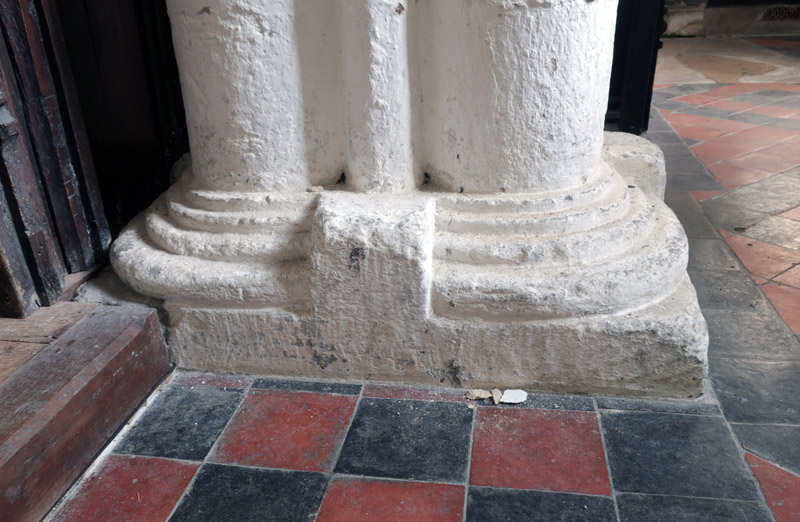
The base of the second Saxon pillar you encounter on entering the church. While the triangular strip is present, at the base it ends in a simple unfinished bulge of stone. Did the stonemasons forget to finish these in the same manner that they did the first columns? Did they get paid to do them but got away without doing so or was it an example of cost-cutting and hoping no-one would notice after the first?
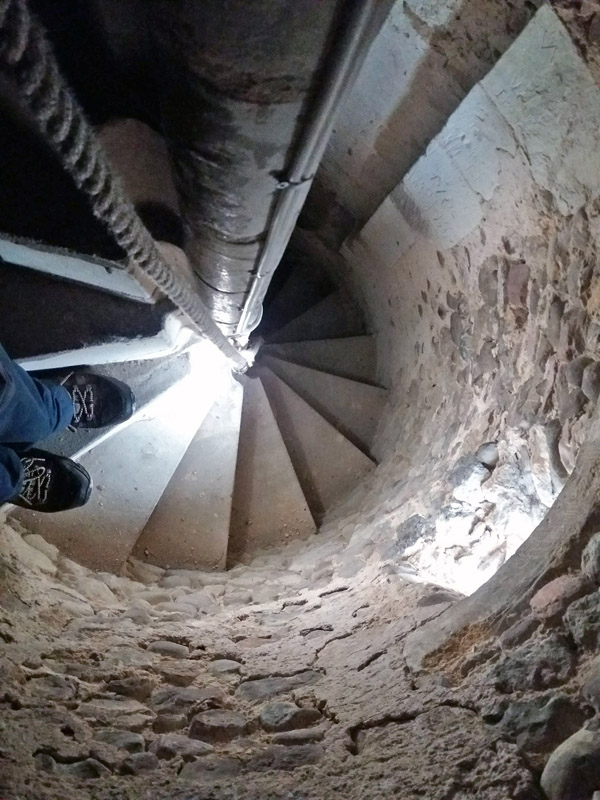
At the top of the staircase looking downwards. There are now electric lights along the way, but relying on the small original windows is so much more atmospheric and is exactly as it would have been at any time back to 1380. As with all steep staircases, spiral or otherwise, going up is harder work but feels much safer than going down.

