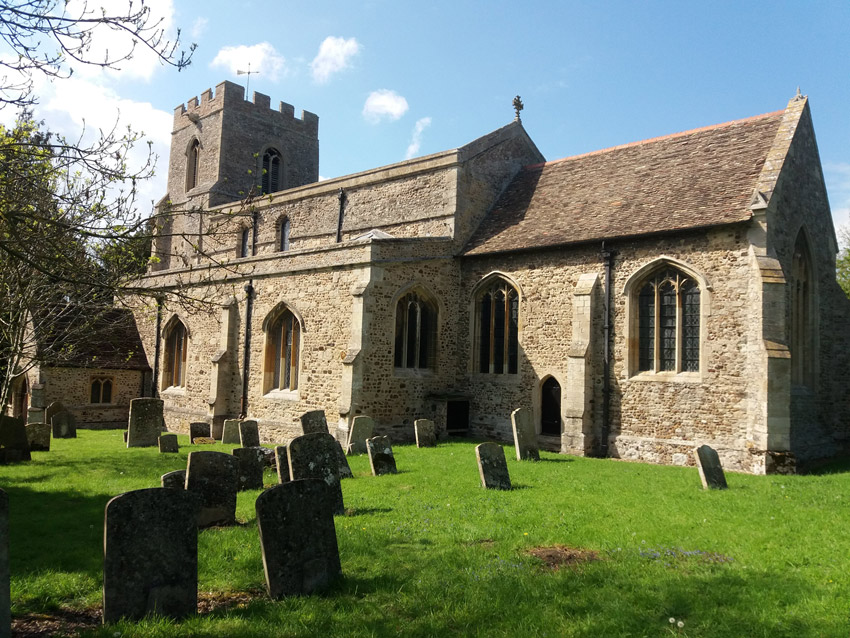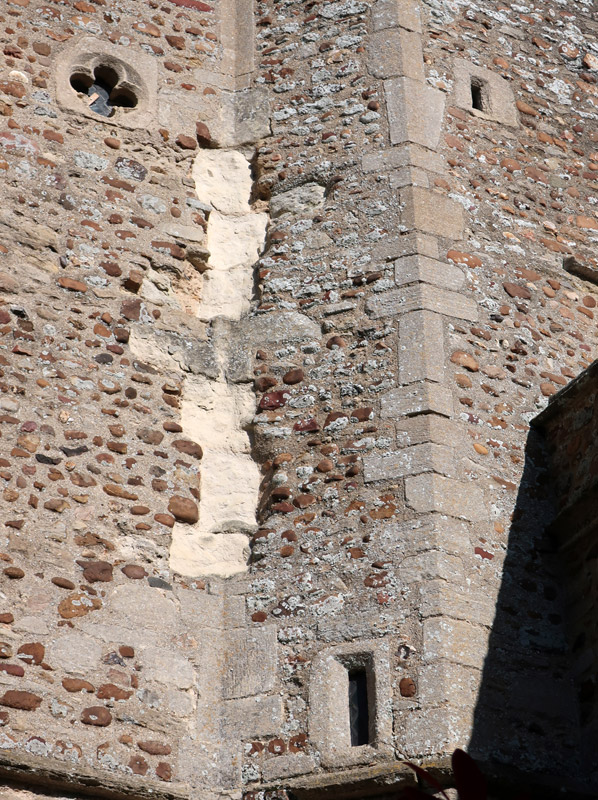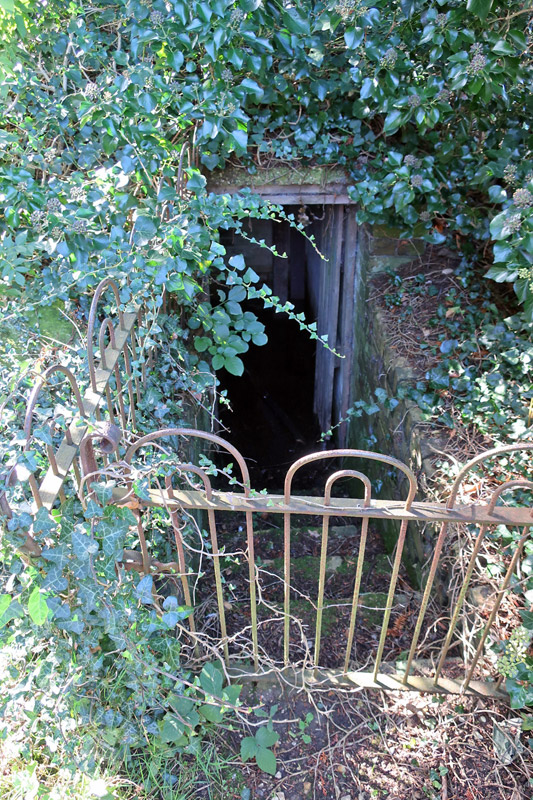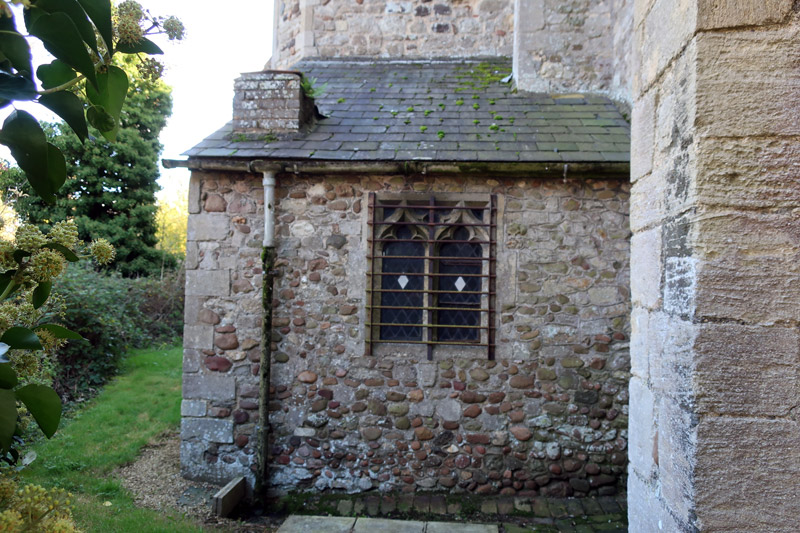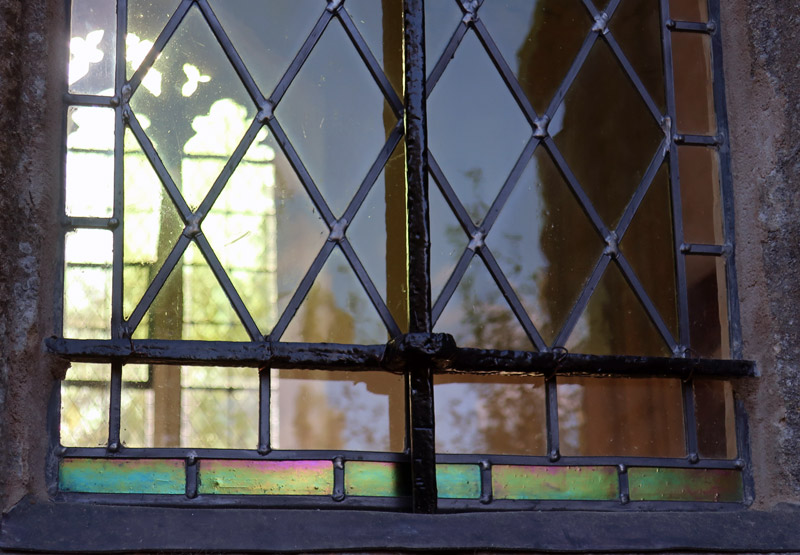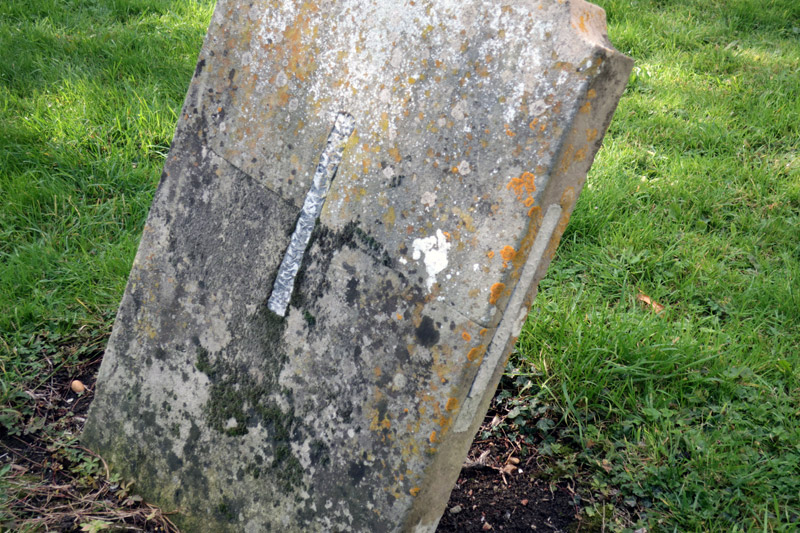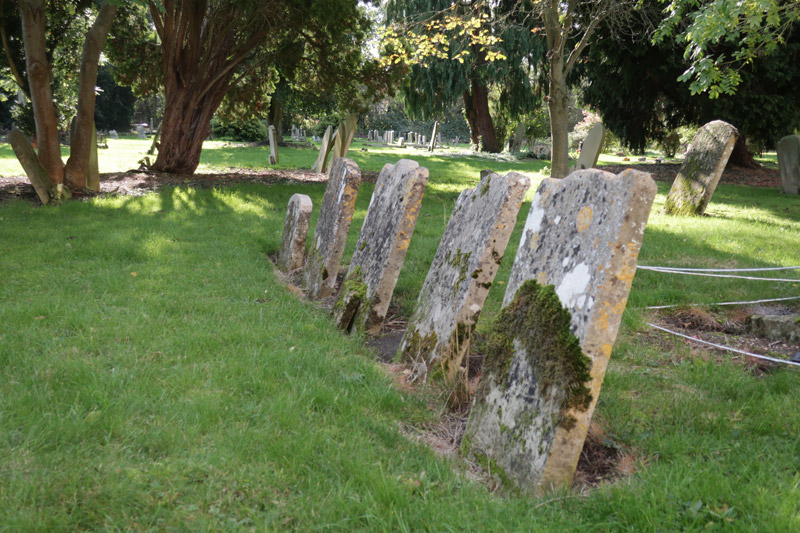What to Look for in Great Paxton Church and Churchyard
outside
- this page |
inside - next
page
The core of the church is Saxon dating from 1020, it has some features of great interest to for the serious scholar and also to the lay observer. It has been reshaped and remodeled since it was originally built with numerous clues to the past left within the fabric of the building.
The last addition to the church other than repairs and maintenance was a small vestry to the north of the tower, 140 years ago in 1880. Prior to that the last significant change was over 500 years ago in the late 1400's. You might like to do what I do sometimes which is to walk to the porch as you approach the church down the path from the road and place your hand on the stonework. This was built around about 1350, 670 years ago, the stones were placed in the late medieval period and have stood there since, such is the depth of the history of the church.
We will proceed around the church clockwise
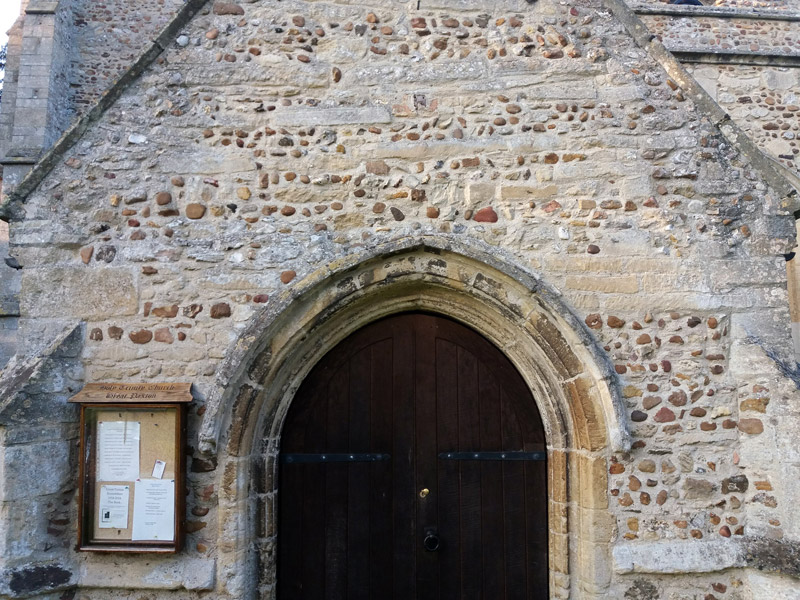
The main entrance to the church - Above the door of the porch are some longer dressed (shaped) stones in the wall, these are thought to be from stone coffins that were dug up when the churchyard was full and the bones moved to make space for more. With no good local building stone, everything was useful. The porch was built when the church was 330 years or more old around 1350, and possibly / probably a wooden church preceded this so there was plenty of time for graves to fill the church yard.
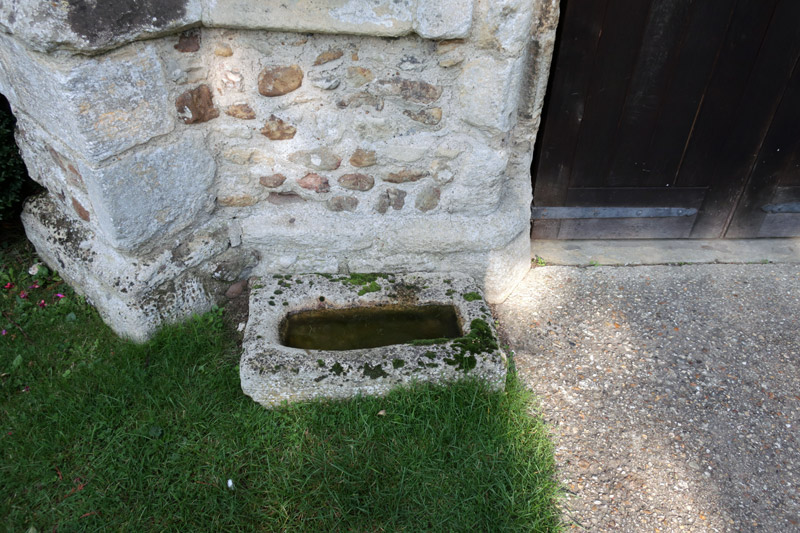
Outside the church door to the left - is this stone, a probable "stoup", a basin placed at the entrance of a church filled with holy water with which people used to bless themselves as they came in. This was found under the floor of the tower in 2009 during building works and is thought to date from the early medieval period being taken from its original purpose for use as building materials during one of the major remodeling events. It may date back to the original Saxon minster and have been used as a water holder for 300-400 years before burial beneath the tower floor for the next 600 or so and then brought out into the light of day again to spend the last ten years here.
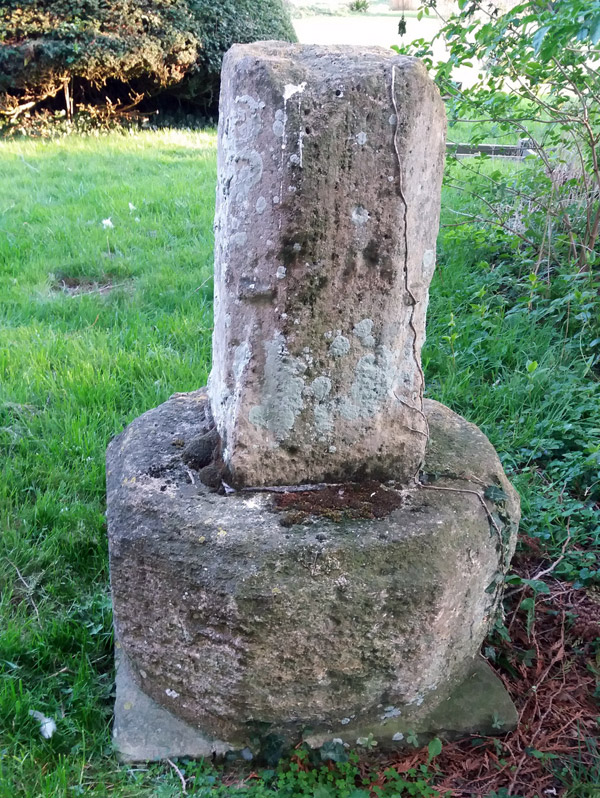
Near the tower - stands the base of an old broken cross. The first record of this is from 1491 when it was referred to as "stub cross" so it was presumably already broken at that time. It is referred to in other writings as the "Saxon Cross" and the triangular flutings at the corners are characteristic of Saxon decoration so it may date from Saxon times as does the church. It is thought to have originally stood at the junction of Adams and London Lane, a place also previously called Stubcross. Some time later it was incorporated into the wall around the church until it was removed when the wall was rebuilt in 1896. The rest of the cross is said to be in the fabric of the tower. How it came to be broken is unknown.
The base is of Barnack stone, a different kind to the cross itself, it has been suggested that this pre-dates the cross (if the same age, you would expect them to be the of the same stone) possibly going back to the time of the Romans or even earlier in the Iron Age.
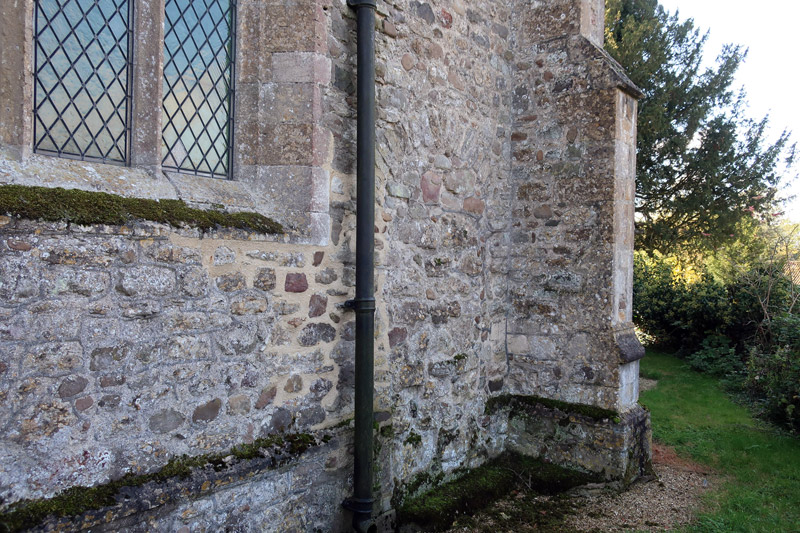
On the north aisle of the church - is the blocked up "Abbotsley Door" (look carefully). This is said to be where the dead from Abbotsley were brought into the church after being carried along the "Abbotsley Bier Baulk" that came from that village and through the spinney changing route to cross as few fields as possible due to the believed blighting effect of the dead. The route then skirted the edge of the village avoiding houses for the same reason before approaching the church. The bearers of the coffin would then have to wait until just before sunset before they could bring their charge into the church awaiting the funeral the next day.
Such doors in the north walls of churches were sometimes known as the "Devil's Door" and were traditionally left open during baptism to let out evil spirits that may have been in a child. During the Middle Ages and earlier, the north face of a church was thought to belong to the devil and "heathens", sometimes such a door was included as a way of allowing continuing worship by pre-christians if the church was built on a site still considered sacred. Such doors were often blocked up or removed during the reformation in the early 1500's.
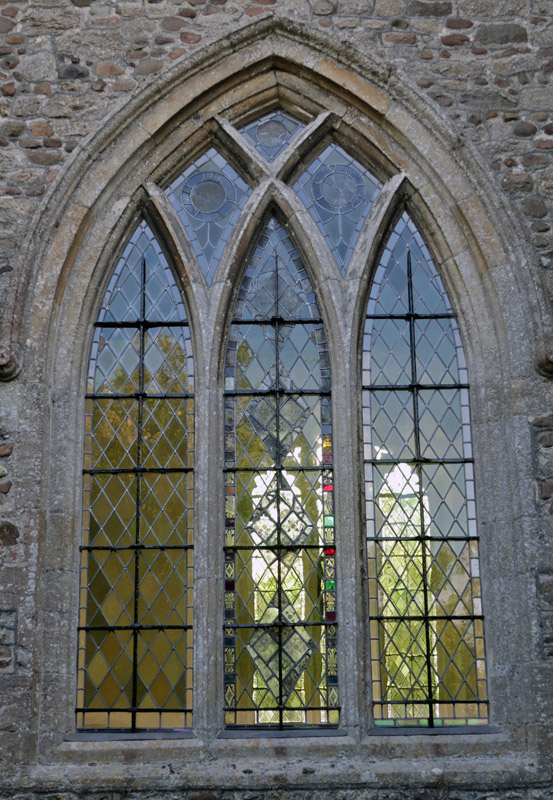
A window in the north aisle - the small pieces of stained glass are remnants salvaged from what were probably full stained glass windows destroyed either during the 1500's with the dissolution of the monastries by Henry the VIII from 1536 and with further damage in the reign of Edward VI (1547-1553) or possibly at the time of Oliver Cromwell in the 1640's. They would likely have been kept safe somewhere until it was permissable again to include them in the window.
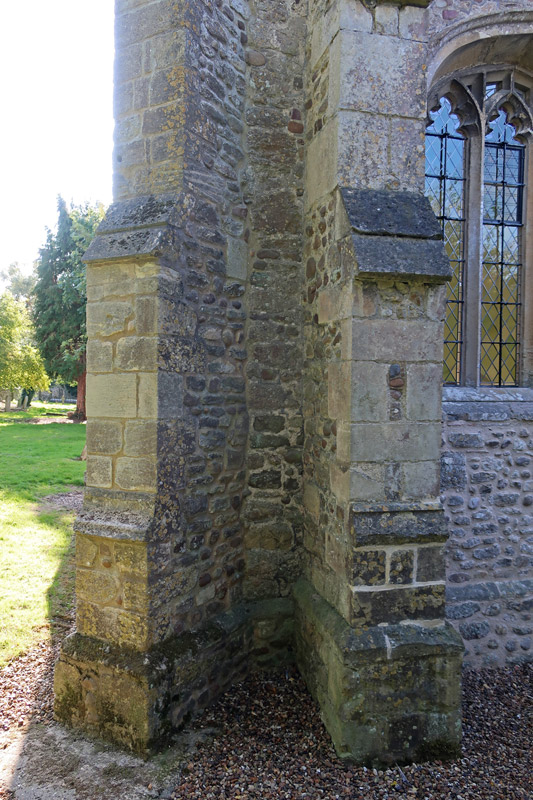
The north-east corner of the chancel - buttresses to the walls. Unusually these are doubled up with one at 45 degrees and one next to it at 90 degrees. The angled one coming off the corner was added around 1500, with the other added around 1520 after a settlement, they were added to help support the walls along with other buttresses around the church, also around 1500.
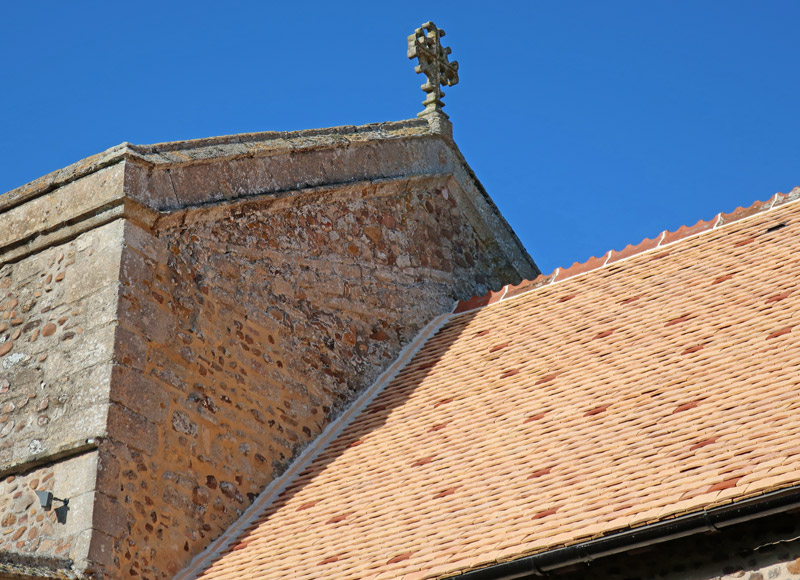
The eastern end of the nave - where it joins the roof of the chancel (right). The former roof line at a shallower angle with paler stones can be quite clearly seen with stones laid above this to form the current steeper roof angle. The stones that form the previous (paler) roof line themselves look like a later addition. It is thought that the original Saxon minster may have had a tower or short wooden spire at this point (above the crossing) which collapsed or at least became unstable and was removed towards the end of the 1200's.
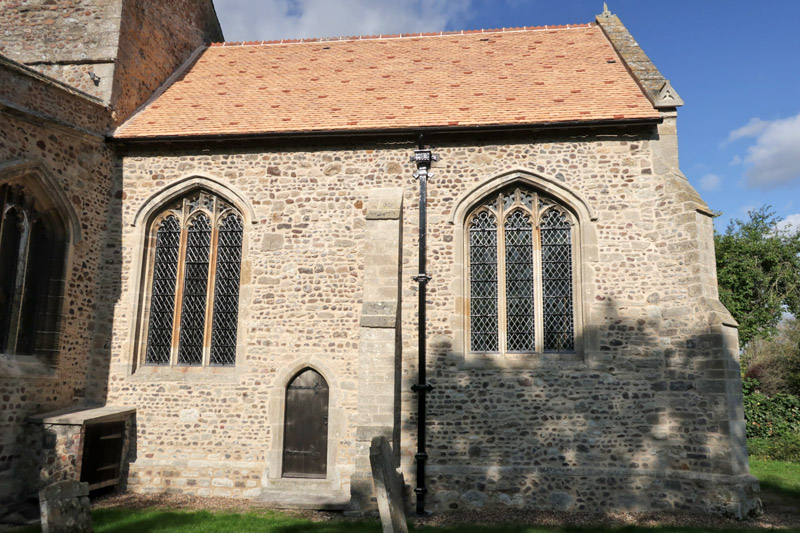
The chancel at the eastern end of the church - a priests door used to allow clergy to enter the chancel without walking the length of the church. During the 1867 renovations, the base of a buttress was found near this door probably belonging to the original Saxon chancel. This chancel was rebuilt to replace the original around 1200 when it either partly collapsed or became unstable. The original may have been apsidal, with a semi-circular end at the right as this was typical of such churches during the period it was originally built. The roof tiles were replaced in 2019.
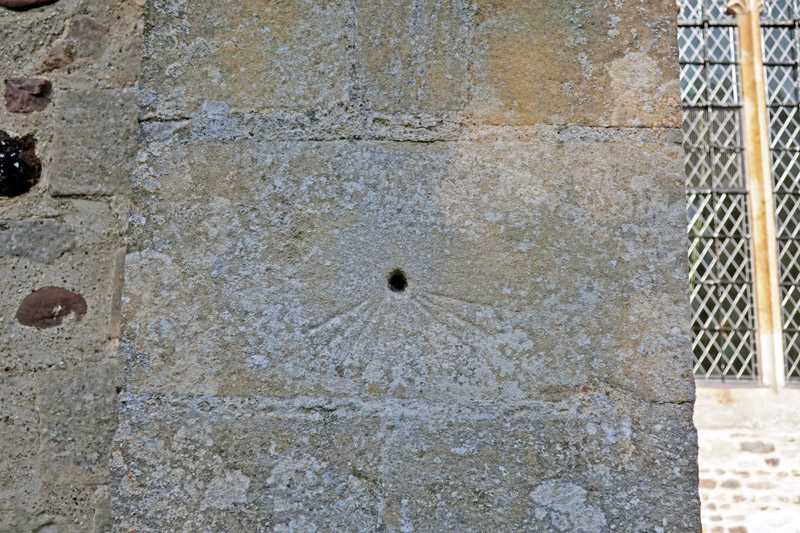
A sundial on a buttress at the eastern end of the southern aisle. The aisle was built in the late 1400's, with the buttresses being added about 1500. More specifically this is a "Mass Dial", a scratch sundial placed on the south wall of a church as an event marker for daily church services rather than an actual time piece. Due to the long lost gnomon (the bit that casts the shadow which would have been placed in the hole) being horizontal it would not have recorded the same time through the year as the sun moved across the seasons, but the time proportionally through the day.
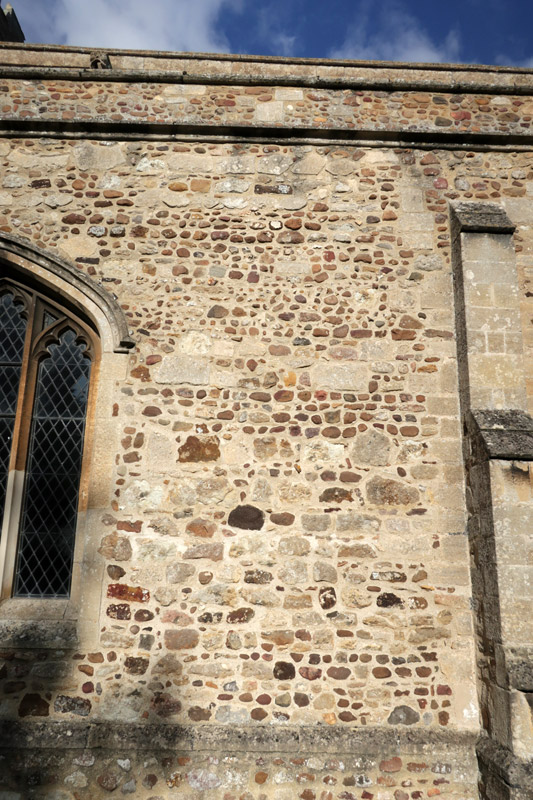
The outer wall of the southern aisle. The church is made largely of locally found stones from the fields in the absence of any good local building stone, they are held together with lime mortar. This kind of construction was slow and stones are found in similar groups probably according to what turned up at the time from some particular source. Of particular interest are the larger dressed stones that occur higher up the wall that may come from derelict stone buildings in the area probably brought by river-borne medieval building reclamation merchants, the stones original use may have been in Roman times.
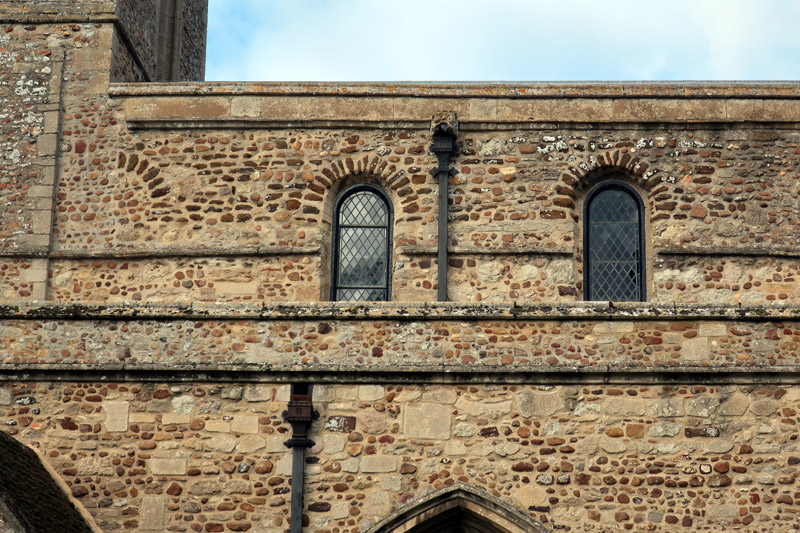
The south face of the church. The lower level is the aisle and dates from the late 1400's, above this is the "clerestory", with windows (unusually large for such an early date) to admit light, this is part of the original Saxon minster dating from 1020. To the left can be seen a third window cut in half when the tower was built in about 1380. The clerestory windows match up with the internal aisle arches below them, it is thought that there were originally 4 or perhaps even 5 aisle arches and therefore perhaps the same number of clerestory windows. These windows were blocked up at some time in the past, possibly a response to damage and a lack of funds at the time to repair them properly. They were re-instated as windows again during a major renovation that began in 1867.
A string-course of masonry (horizontal line) can be seen about half way up the clerestory windows, this is a later addition and signifies the previous higher position of the aisle roof where it met the exterior of the nave. A modification formerly present but then returned to the original position which re-exposed the full height of the windows. The roof at the higher position of this string course can be seen in a very early photograph of the church, so the roof position of the aisle has been back to the original since about 1880. This feature of a raised and then lowered aisle roof is absent on the north side of the church.
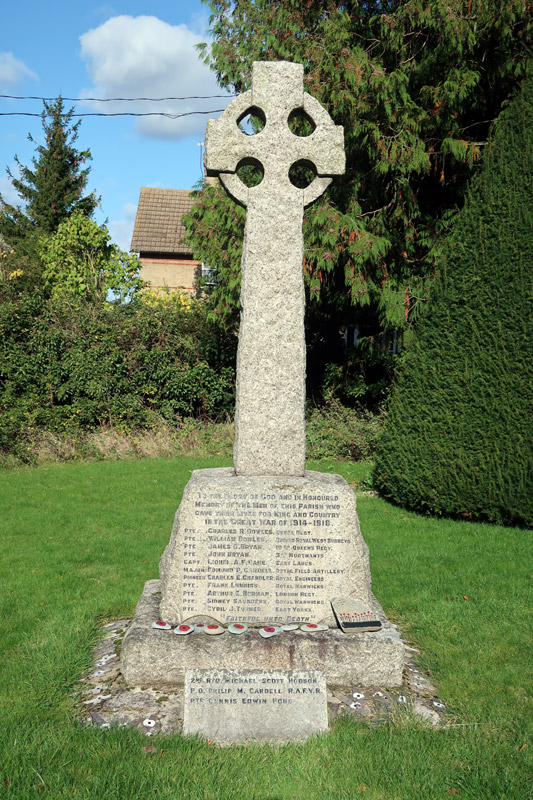
The war memorial in the church grounds. It was erected to commemorate the 11 men who fell in the First World War from Great Paxton, later 3 further names were added from the Second World War. More about the memorial
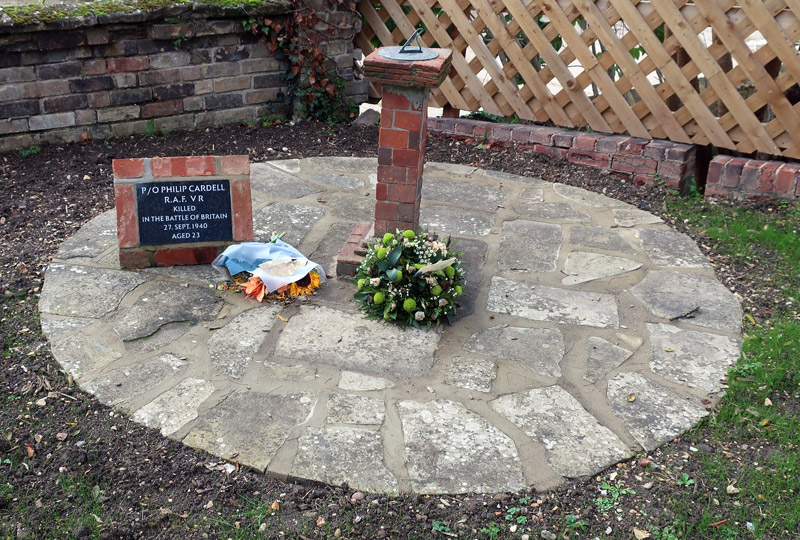
The grave of Philip Cardell in the corner of the churchyard. Killed at the age of 23 during the Battle of Britain, Cardell was one "The Few". He lived with his family at Manor Farm which is next to the church just over the fence behind the memorial here. As a farmer he would not have been called up though volunteered to serve. The somewhat unusual sundial memorial was made by Philip Cardell himself about a week before his death while home on leave as an ornament for the family farm.

